“Erlenhof”
Property
“Erlenhof” – new build
Location
Sihleggstrasse 17, 8832 Wollerau
Use/function
Office and attic flat
Builder
Erlenburg Immobilien AG
Completion
2012
Location
Located in the business and leisure estate “am Nordhang”, the property is conveniently situated for transport and offers wonderful views of the Alps and the upper shores of Lake Zurich. The Zurich/Chur motorway is under five minutes’ drive away, while public transport facilities are 2 minutes’ walk.
“Erlenhof” – new build
Location
Sihleggstrasse 17, 8832 Wollerau
Use/function
Office and attic flat
Builder
Erlenburg Immobilien AG
Completion
2012
Location
Located in the business and leisure estate “am Nordhang”, the property is conveniently situated for transport and offers wonderful views of the Alps and the upper shores of Lake Zurich. The Zurich/Chur motorway is under five minutes’ drive away, while public transport facilities are 2 minutes’ walk.
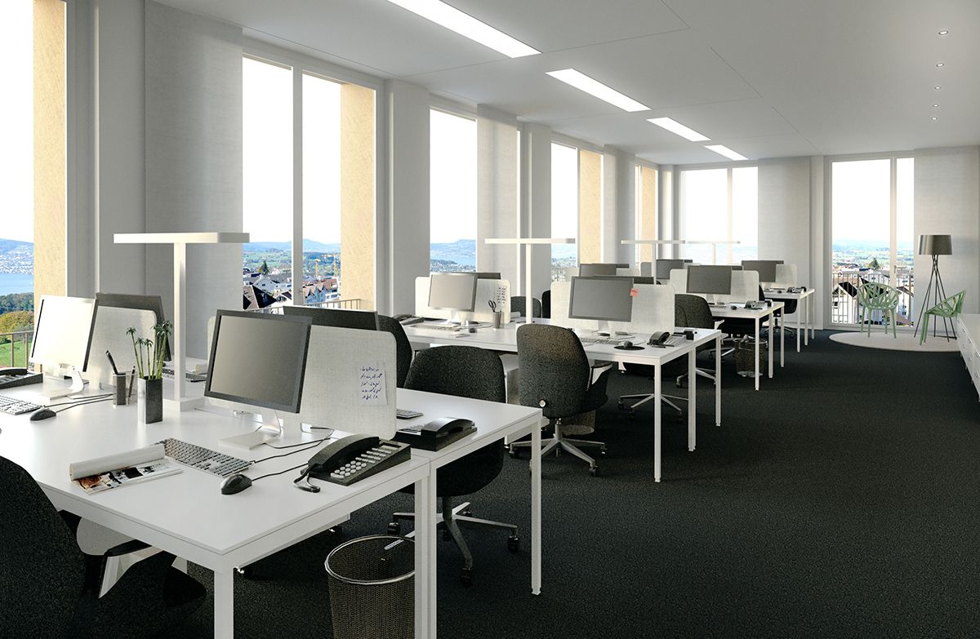

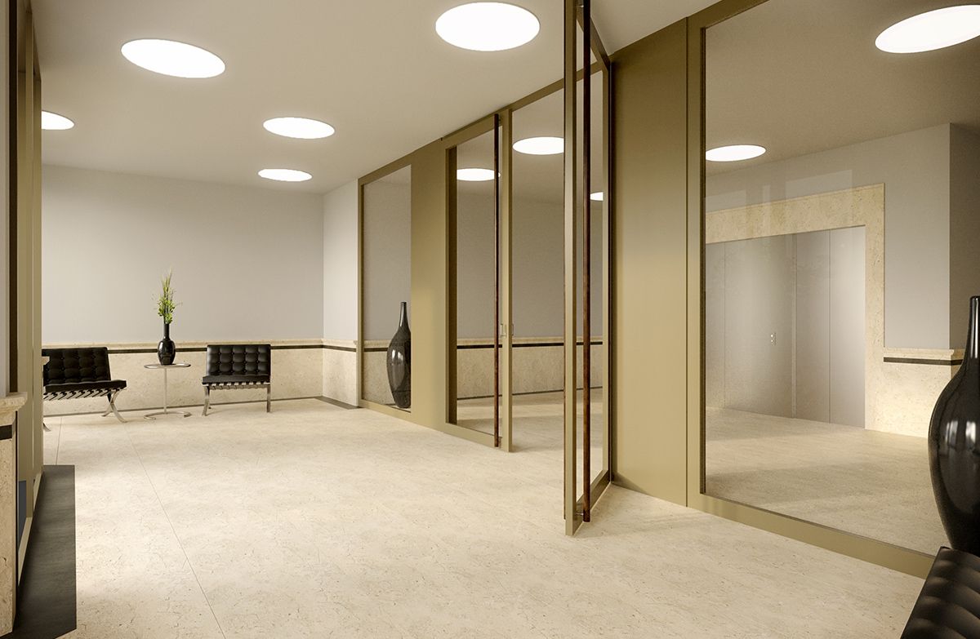

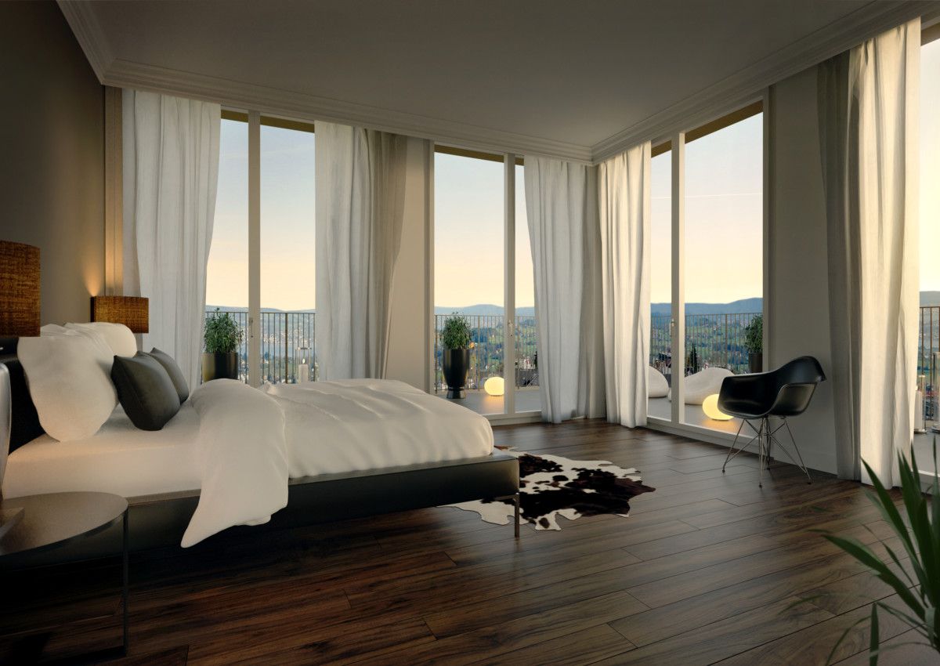
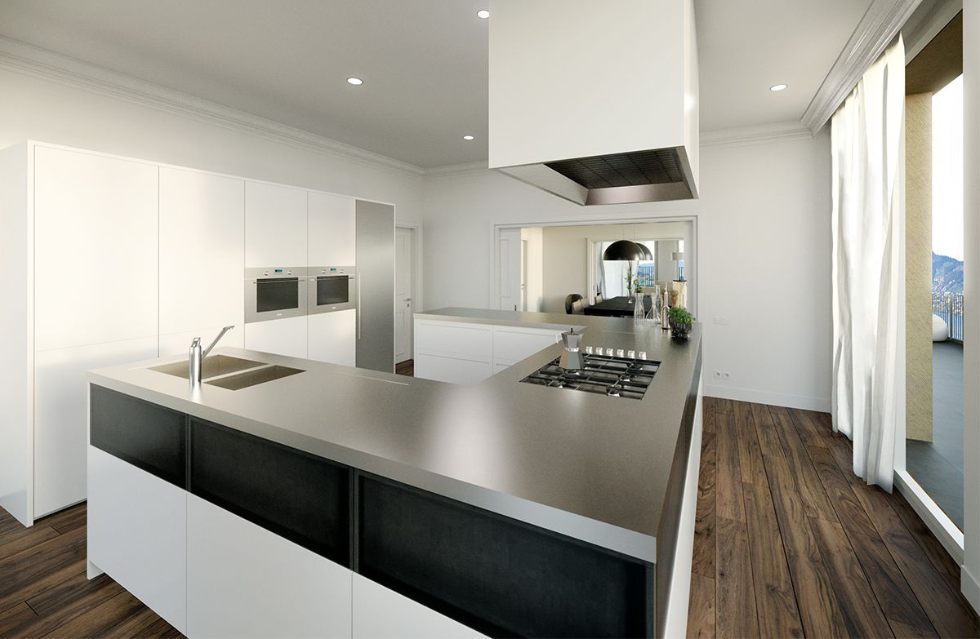
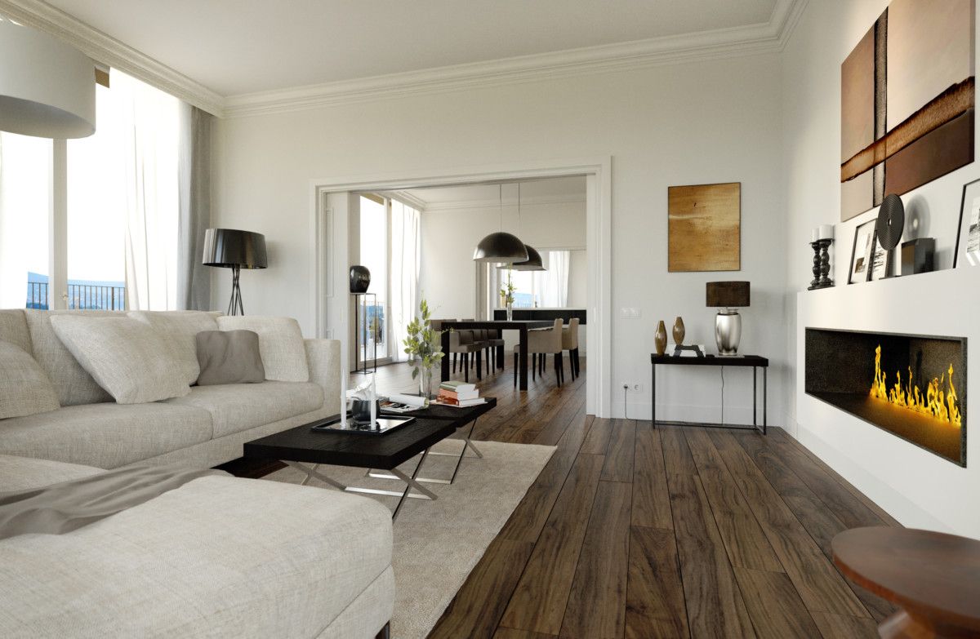
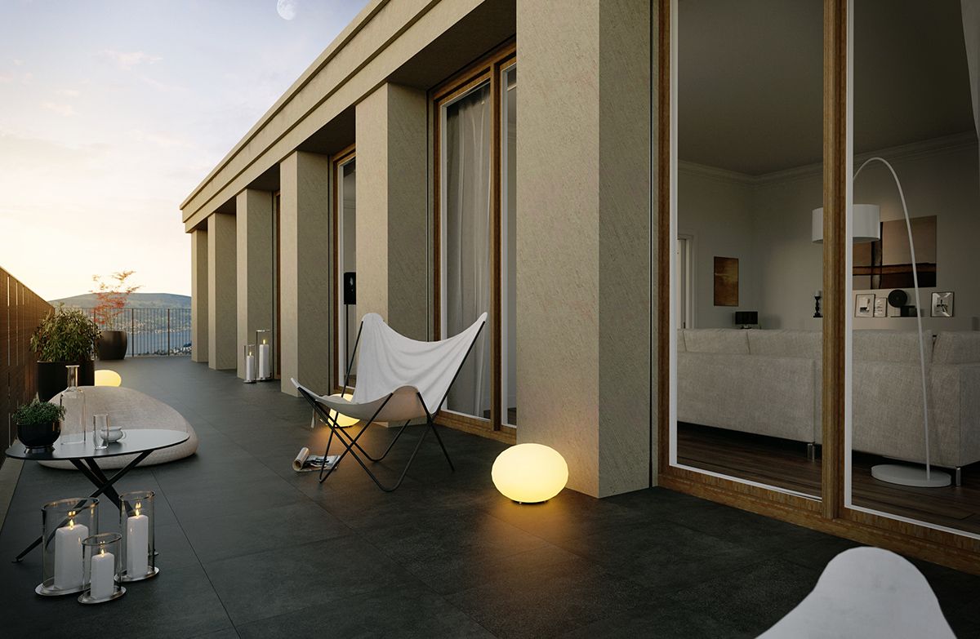
DESCRIPTION OF THE PROJECT
Type of project
Office building with attractive attic flat
Office building with attractive attic flat
Architecture
The property was designed by Zurich architects Züst, Gübeli and Gambetti. With its striking natural stone façade, the building offers a unique standard of quality in terms of architecture and technology, and represents a new benchmark for the whole of the Wollerau area.
The property was designed by Zurich architects Züst, Gübeli and Gambetti. With its striking natural stone façade, the building offers a unique standard of quality in terms of architecture and technology, and represents a new benchmark for the whole of the Wollerau area.
Spatial concept
Offices: The generously proportioned offices impress by way of their elegant natural-stone furnishings. The office space can be adapted and reconfigured where required.
Attic apartment: The luxurious 5.5-room attic flat has been fitted with large windows which flood the interior space with lots of natural light. All rooms boast a generous floor plan and have direct access to the patio. The heart and soul of the flat is the open-plan living/dining room which interacts perfectly with the modern kitchen.
Offices: The generously proportioned offices impress by way of their elegant natural-stone furnishings. The office space can be adapted and reconfigured where required.
Attic apartment: The luxurious 5.5-room attic flat has been fitted with large windows which flood the interior space with lots of natural light. All rooms boast a generous floor plan and have direct access to the patio. The heart and soul of the flat is the open-plan living/dining room which interacts perfectly with the modern kitchen.
Interior finishing
Various types of marble were used for the cladding of the wet zone. All other rooms have been fitted with high-quality parquet flooring. Woodchip wallpaper was applied to the walls.
Various types of marble were used for the cladding of the wet zone. All other rooms have been fitted with high-quality parquet flooring. Woodchip wallpaper was applied to the walls.
Highlights
-
All the ceilings in the offices feature integrated cooling
-
Double floors
-
3-metre ceilings
-
Lots of natural stone
-
Controlled ventilation system (KWL)
-
Quality materials used throughout
-
Various types of marble used in the wet zone
-
High-quality parquet flooring